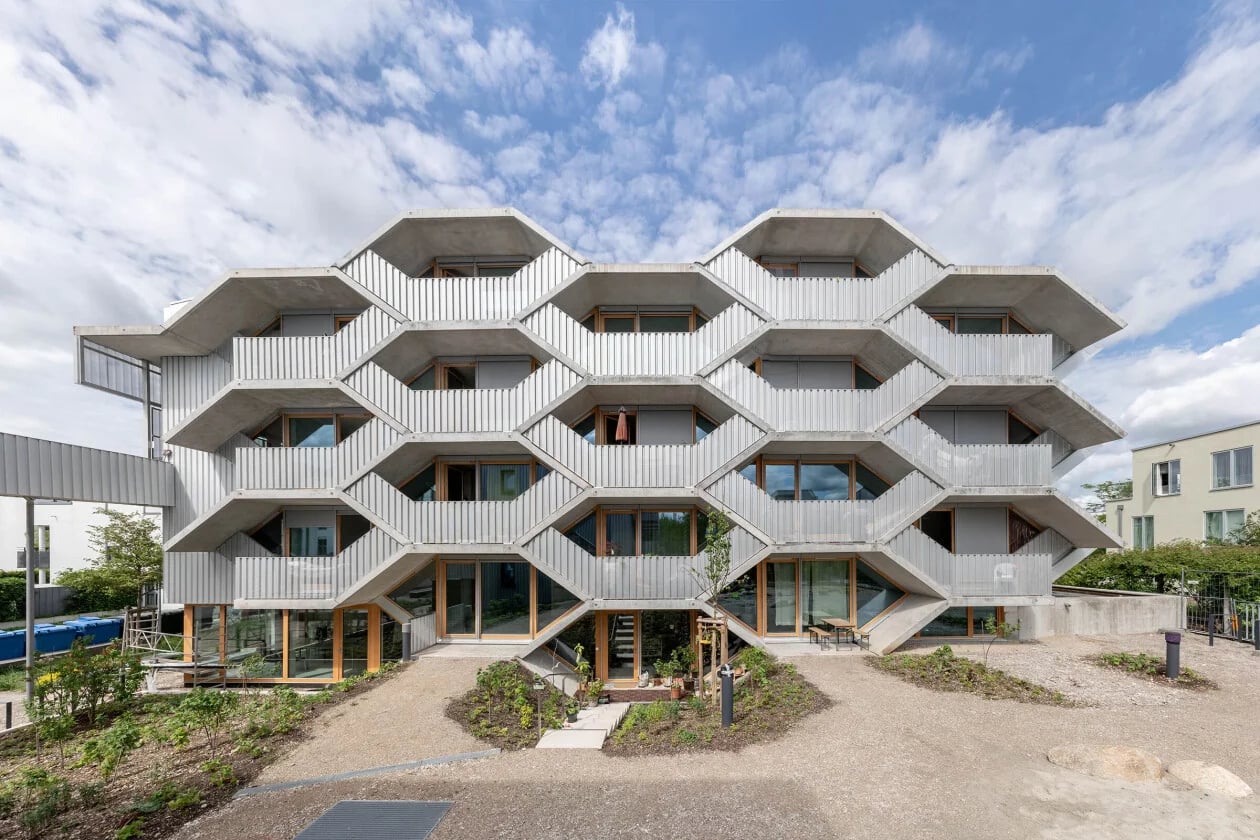The Wabenhaus, also known as the Clusterwohnen Wabenhaus or Honeycomb House, is a groundbreaking housing project in Munich’s Riem district, completed in 2023 by Peter Haimerl Architektur. Designed as a response to the monotonous, conventional architecture of the area, the building stands out for its innovative hexagonal (honeycomb) structure, which is inspired by nature’s efficient use of space. The project features 22 residential units ranging from 22 to 106 square meters, encompassing studios, one- to four-room apartments, and communal spaces, all within horizontally stacked, precast concrete hexagonal modules resembling a giant beehive.
The honeycomb design fundamentally transforms the living experience: apartments feel up to 1.3 times larger than their actual size due to the effective use of sloping ceilings and longitudinal spatial orientation, which maximizes both natural light and usable floor area. Space-saving, built-in furniture—such as shelves, benches, wardrobes, and even kitchens—is integrated into the sloped walls, allowing residents to fully utilize every corner. The absence of traditional dividing walls and the use of modular construction not only enhance spatial flexibility but also improve the project’s economic and environmental efficiency.
Community is a central theme, with a large central staircase connecting all units and shared amenities like a communal kitchen, living room, rooftop garden, and additional facilities such as a bicycle workshop and guest apartment. These features foster interaction and a sense of belonging among residents. The Wabenhaus demonstrates how creative architectural solutions can offer privacy, communal living, and sustainability within a dense urban environment, setting a new standard for innovative housing in Munich and beyond.
